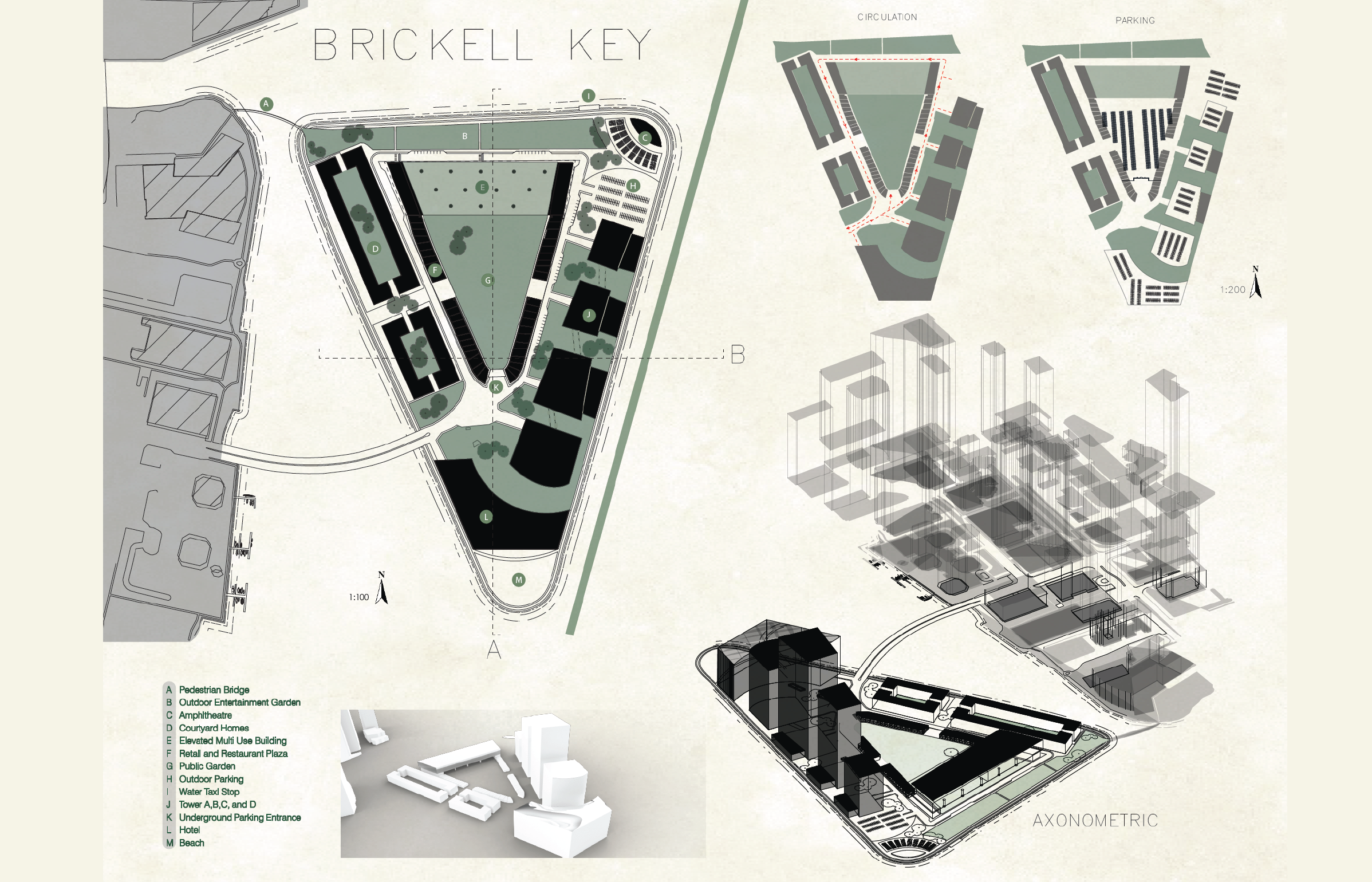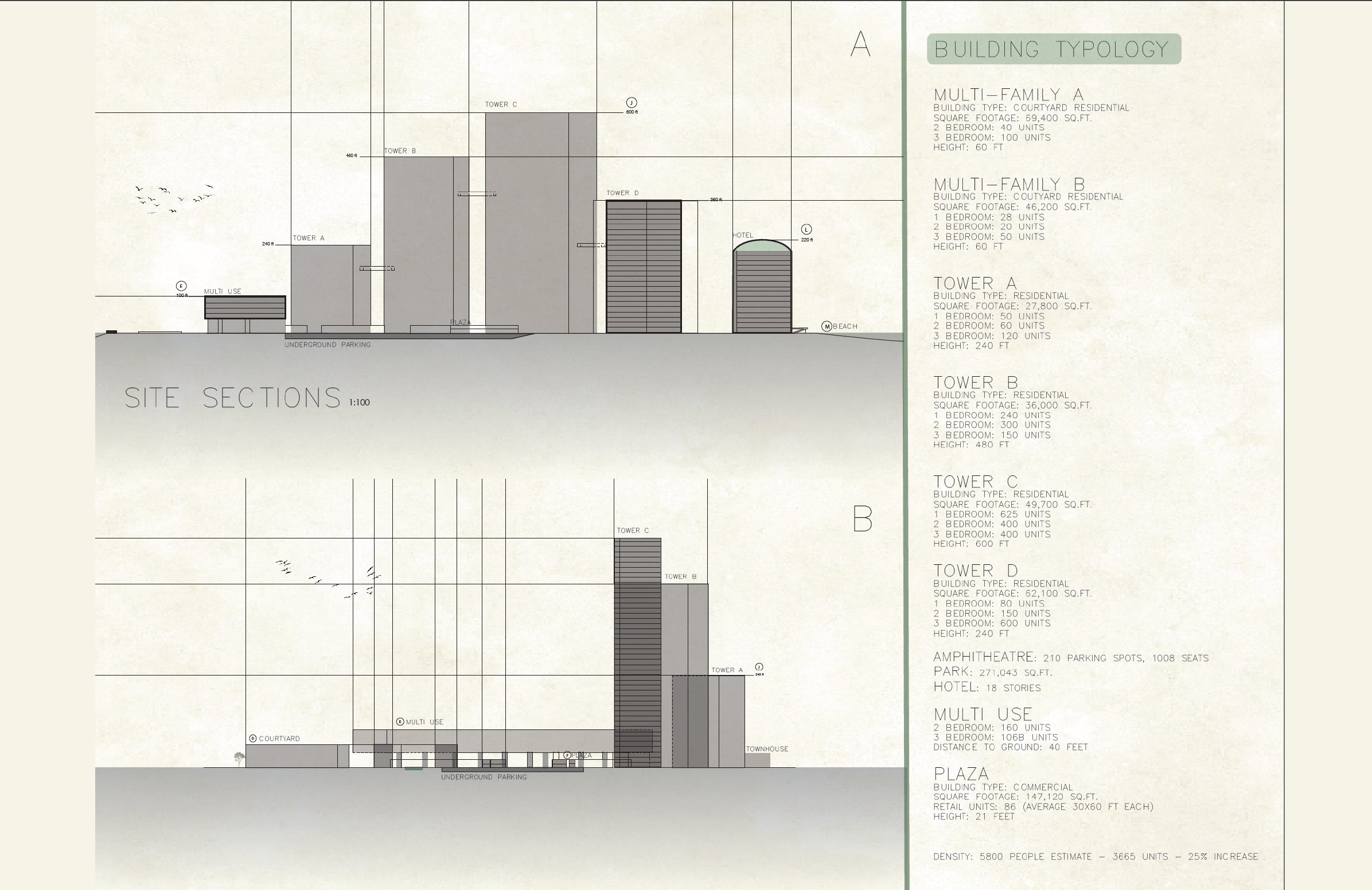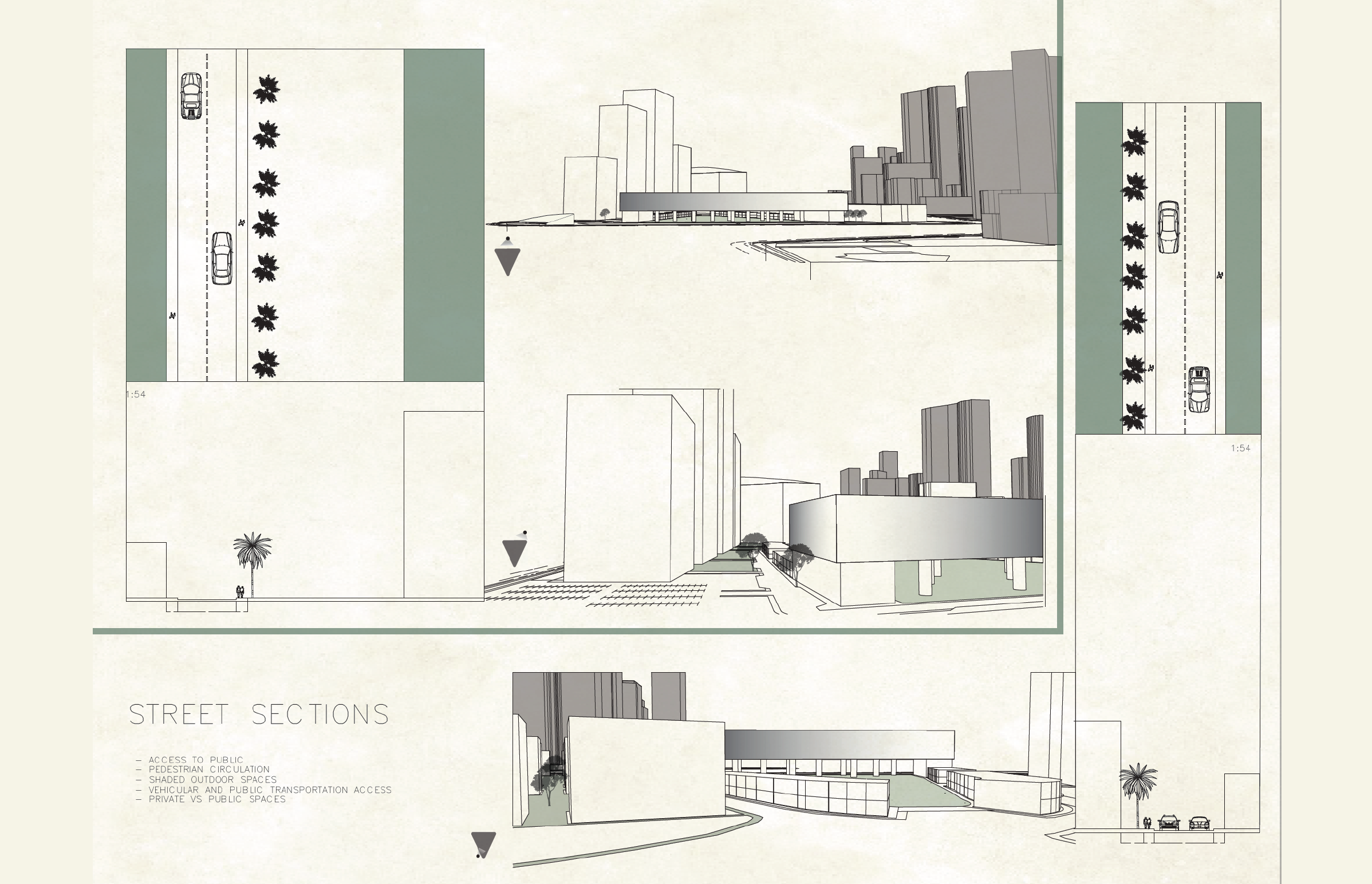New Brickell Key
This project aims to reinvent the urban fabric of Brickell Key, located on the east side of Brickell, Miami, through a master plan that integrates high-density residential towers, multi-family housing, commercial uses, and cultural amenities within a cohesive waterfront development. The proposal introduces a mix of building typologies including courtyard-style multi-family residences, residential towers of varying heights, a hotel, and multi-use structures, all supported by underground parking and a central plaza that ties the site together. Public amenities such as an amphitheater, outdoor entertainment gardens, retail plazas, and pedestrian bridges are strategically placed to enhance accessibility, circulation, and the overall community experience, while shaded outdoor areas and clear separations between private and public zones improve livability. The street and site sections emphasize connectivity, pedestrian movement, and integration with transportation networks, while the axonometric and site plan highlight the balance between built density and open green spaces. With a program density supporting over 3,600 residents and a 25% increase in activation of the site, the project reimagines Brickell Key as a vibrant, multi-use urban district that blends residential, commercial, and recreational spaces into a dynamic and sustainable waterfront community.



